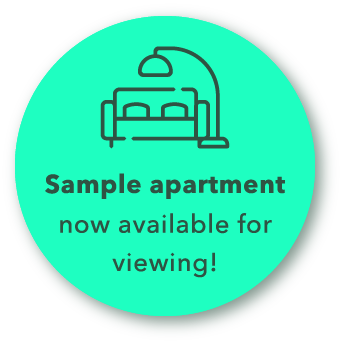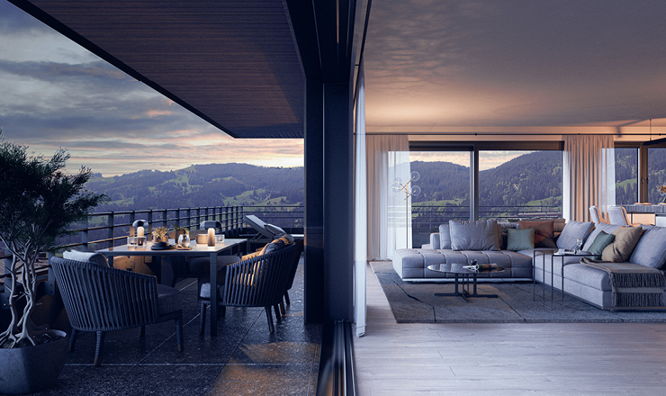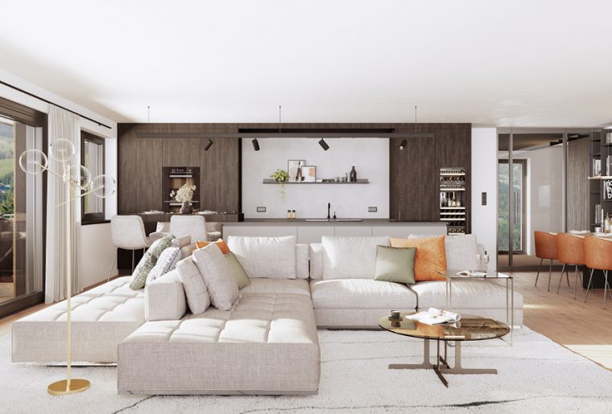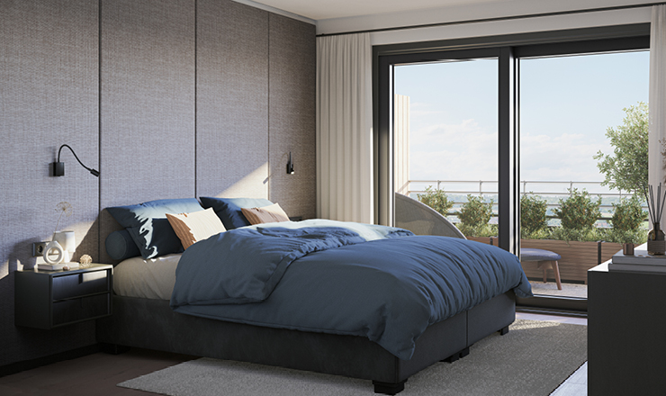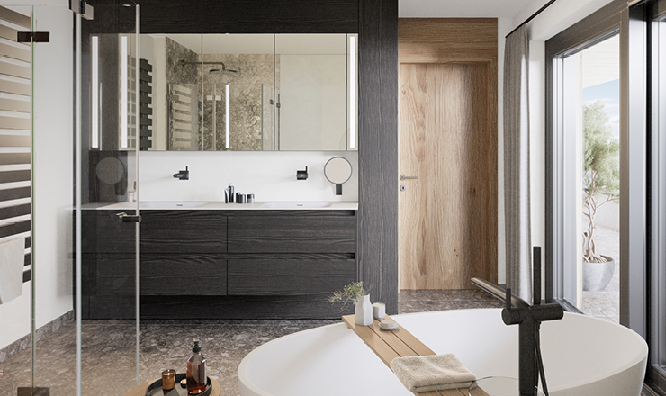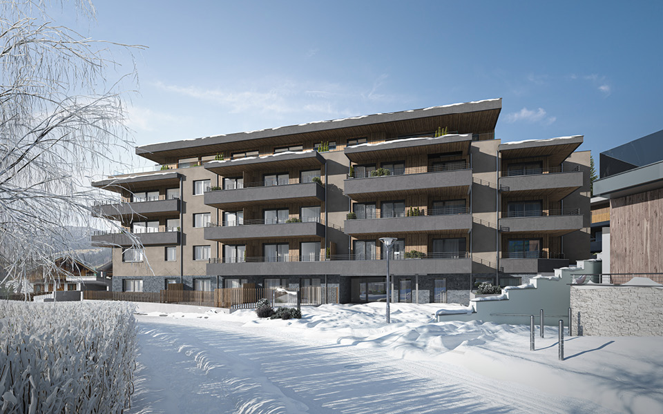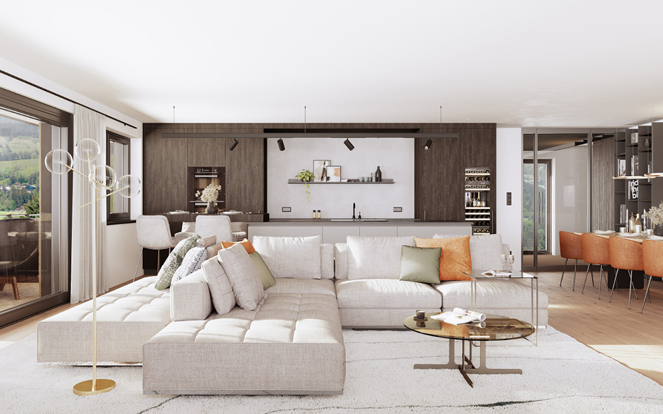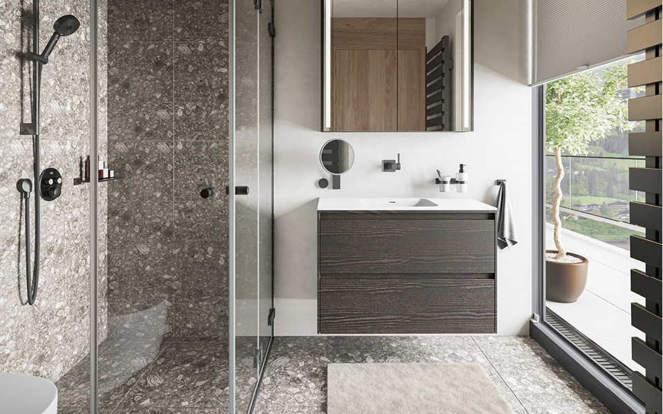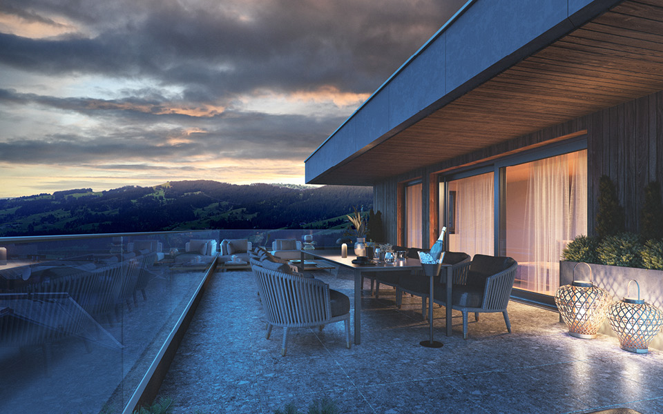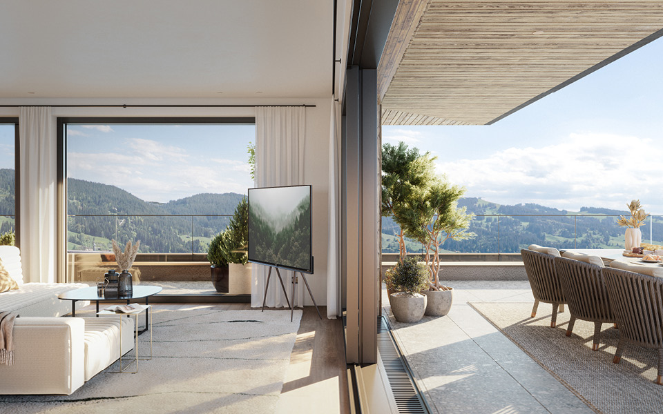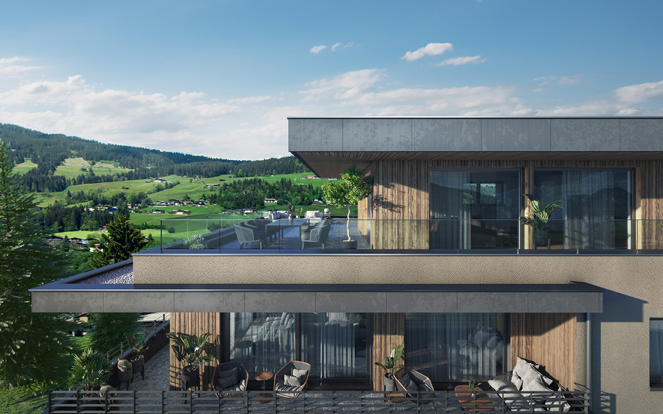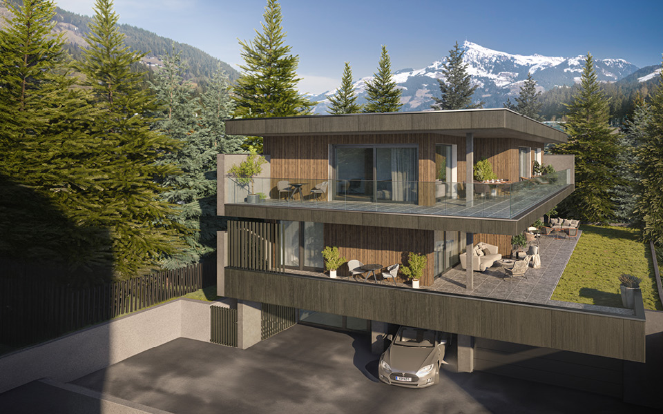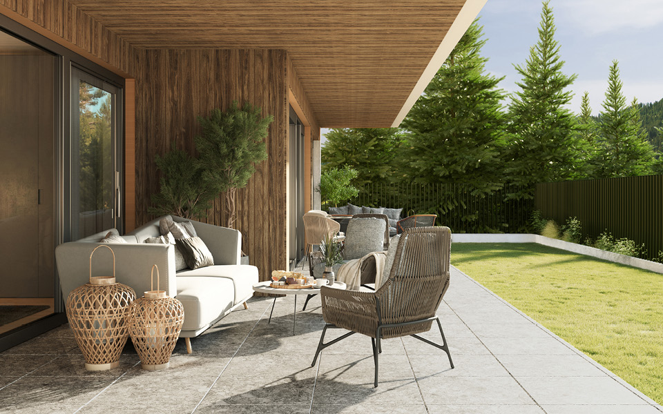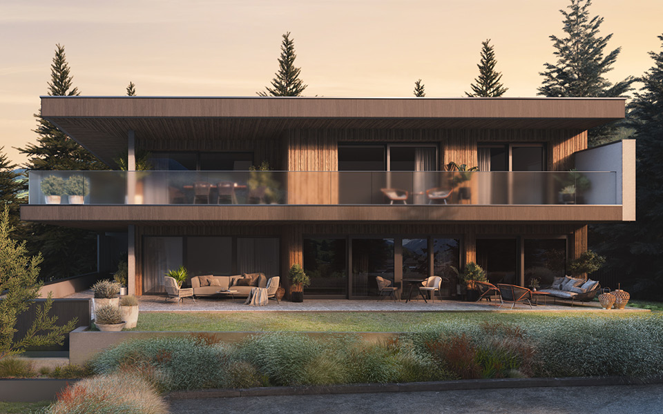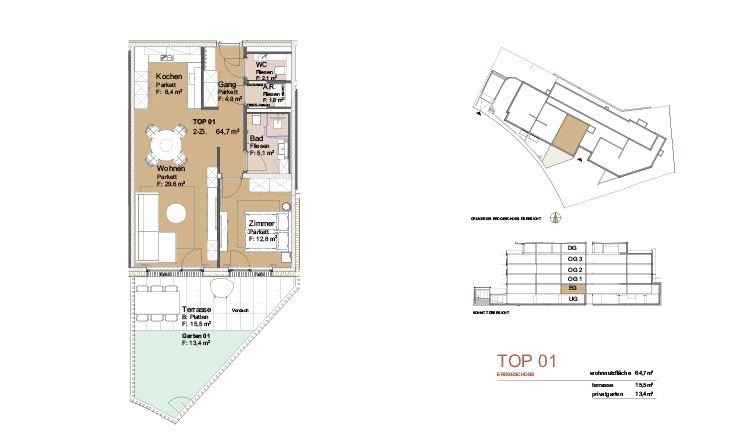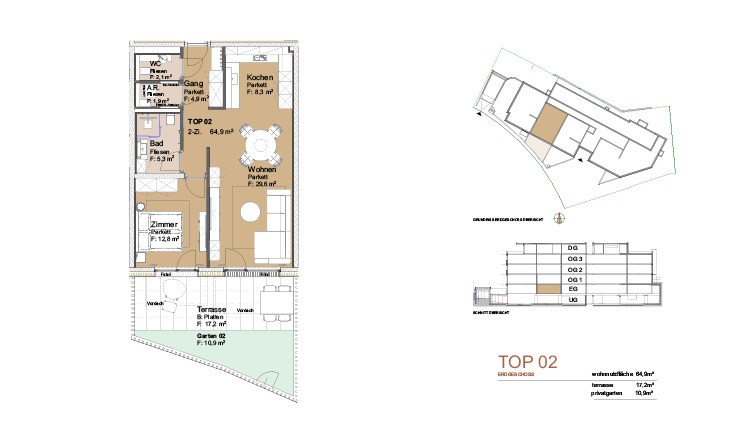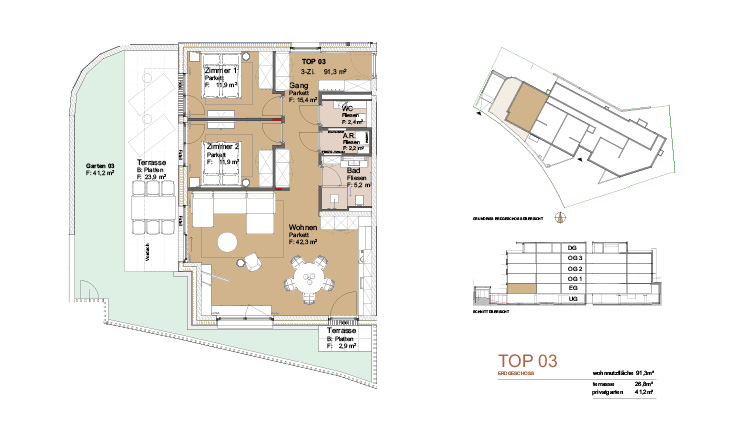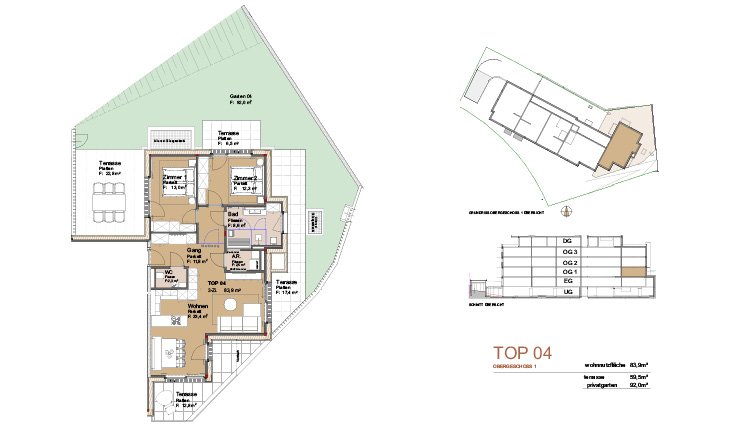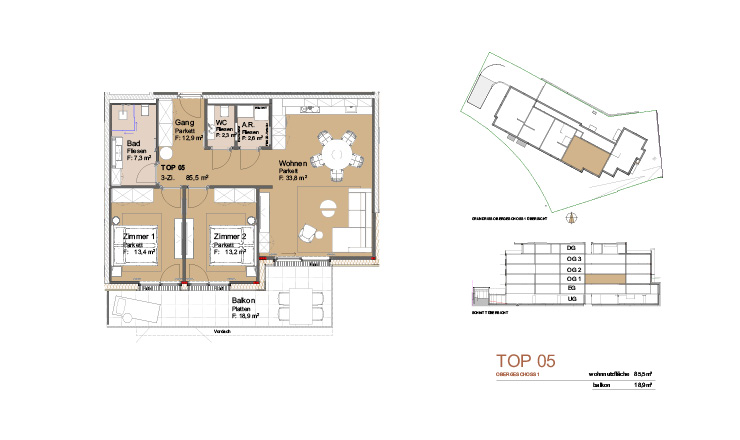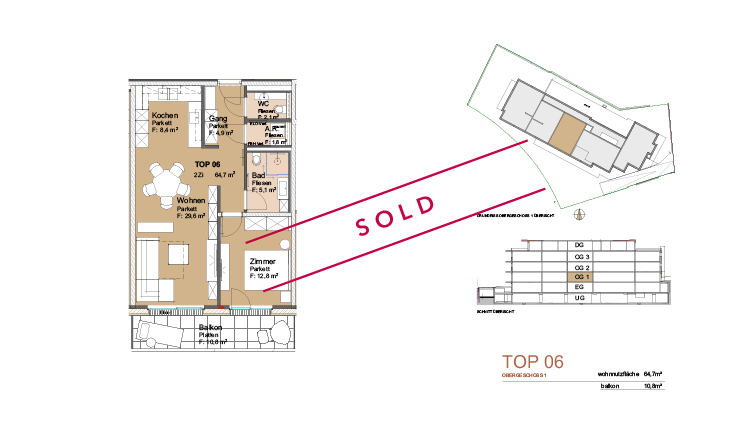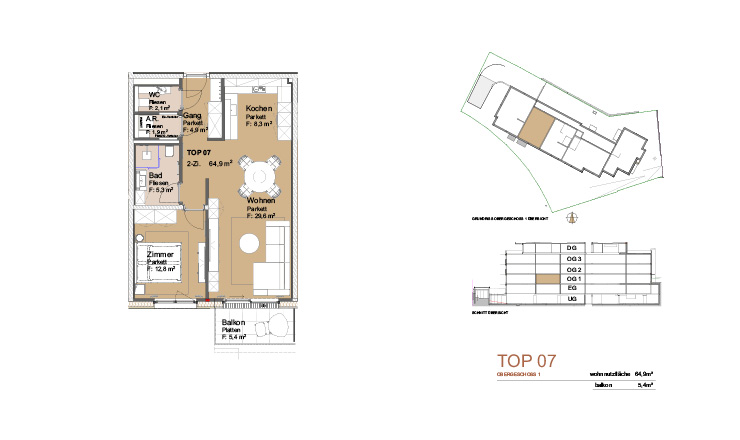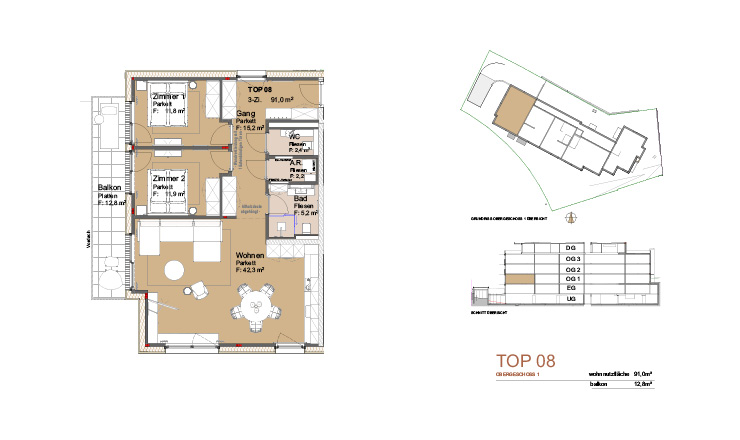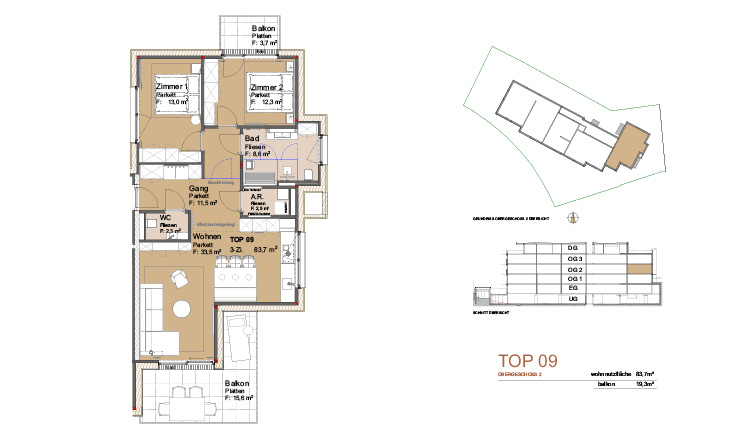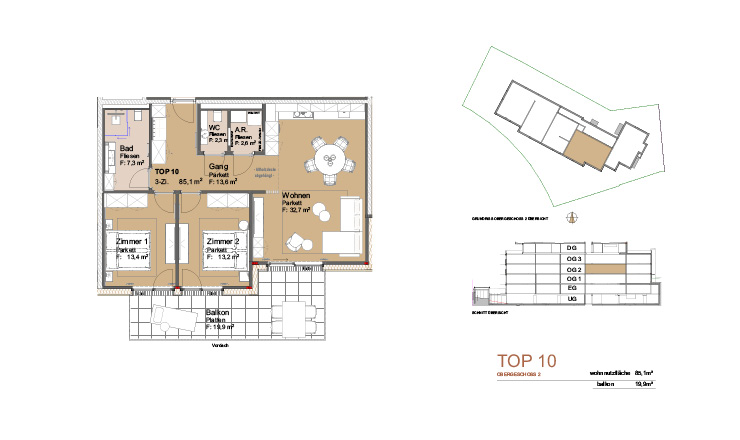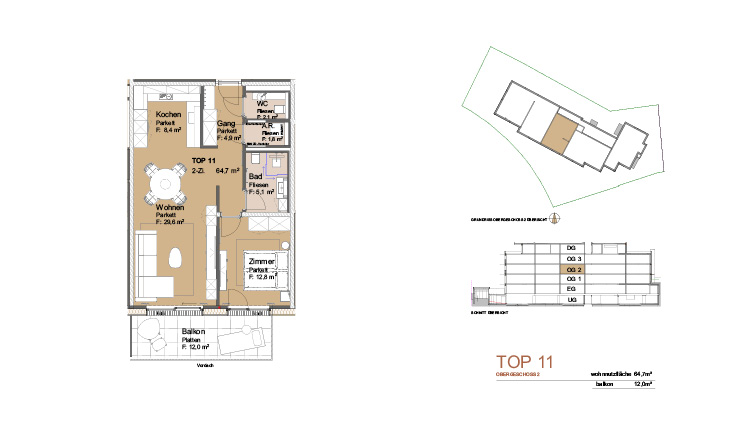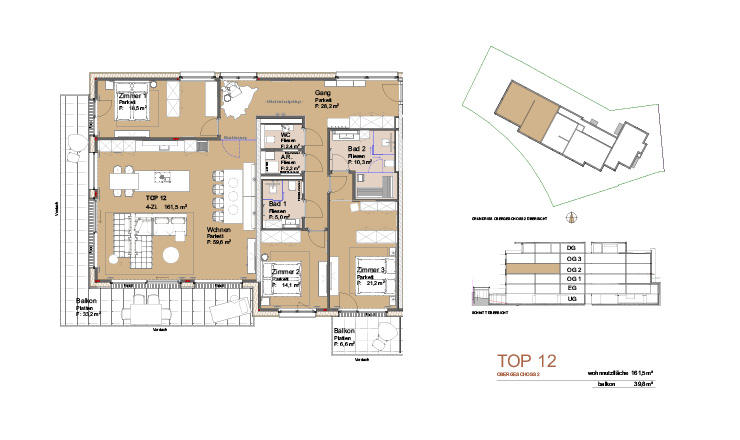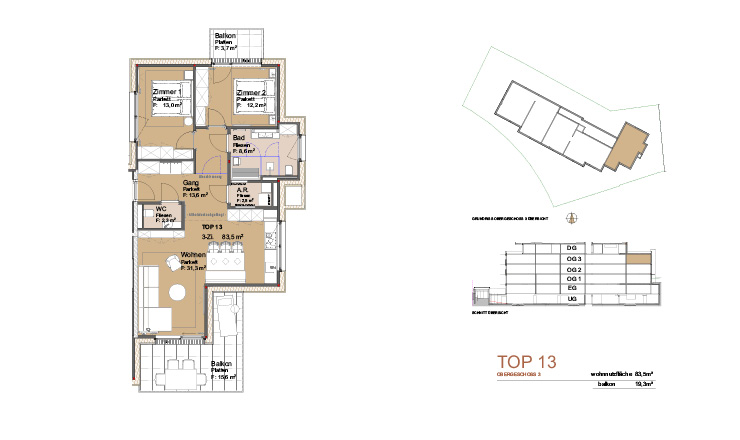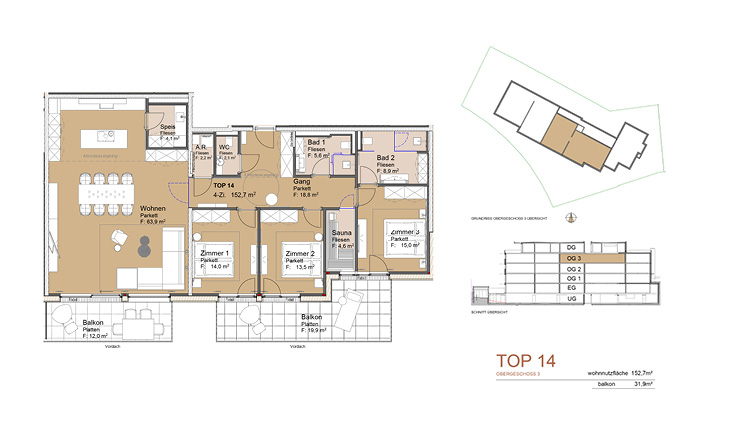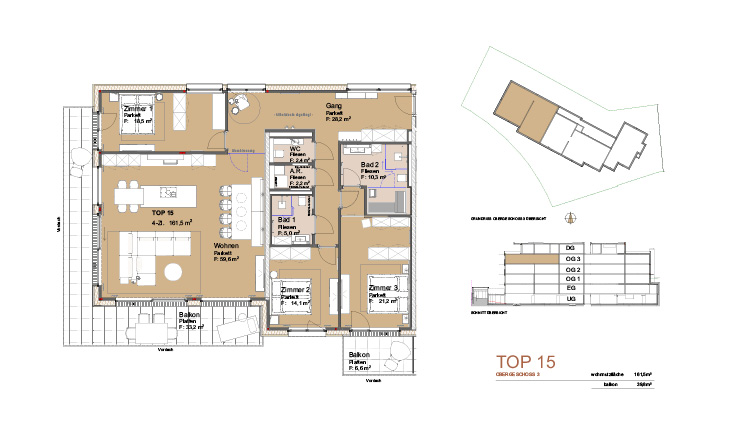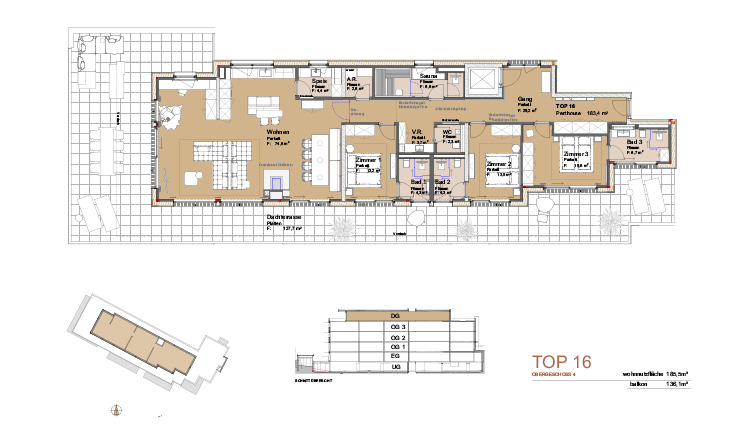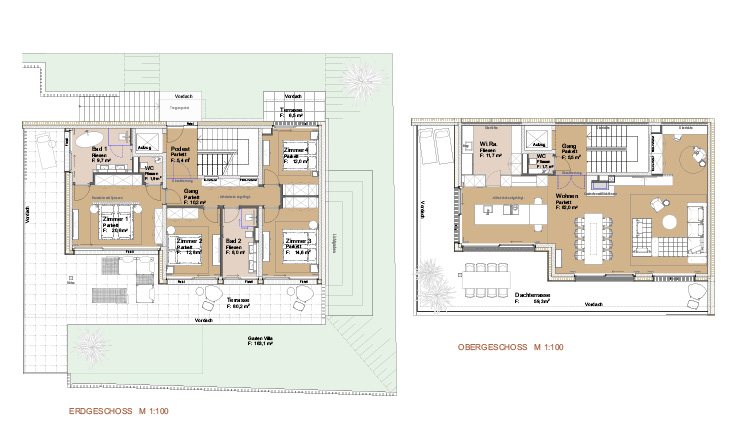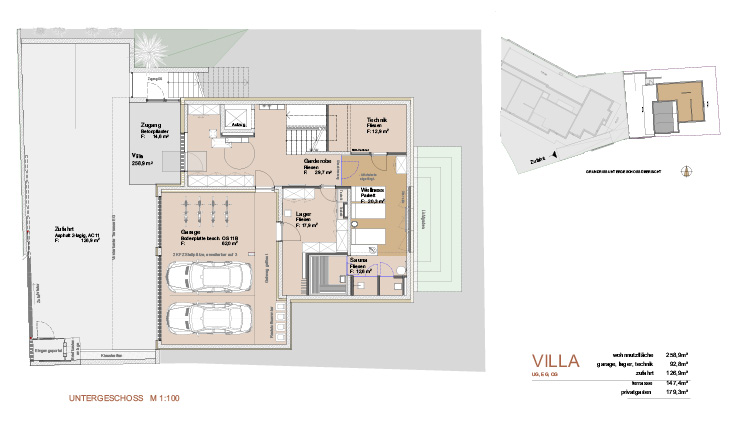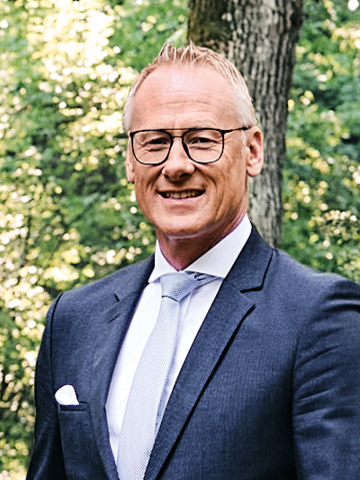Best Location
Living where others
go on holiday
All infrastructure facilities such as supermarkets, banks, pharmacy, schools and preschools are reachable on foot. And Kirchberg has a variety of sports and play areas, plus an active community with clubs ranging from running to folk dancing.
The 16 superior apartments at Adler Lodge with an exclusive penthouse, and also its stunning villa, are located in the heart of Kirchberg, just a stone’s throw away from ski slopes, hiking paths, swimming facilities and golf courses. With sweeping views of the breathtaking panorama offered by Kitzbühel’s Alpine peaks, Adler Lodge is the ideal home base for excursions outside in natural surroundings.
Come in and look around!
3D tour of the penthouse
3D tour of the penthouse
Take a tour through the heart of Adler Lodge and enjoy the atmosphere, interior and breathtaking views from the penthouse in a virtual experience. Make yourself comfortable in Kirchberg at any time of the day or night, without needing to travel. Step inside and explore the top floor of Adler Lodge. And allow your dream home to become virtual reality.
Facts & Figures
16
Residential units between 65 and 190 m²
1
Villa with approx. 259 m² living space
100
%
Energy from renewable resources
25
Parking spaces with power outlets/EV charging
360°
Panoramic view from the penthouse
living
The future is built
on wood
on wood
State-of-the-art hybrid timber construction guarantees the ultimate in well-being at Adler Lodge. There is green thinking behind every single aspect, and even the 25 underground parking spaces are all equipped for e-mobility.
The 16 Apartments
The Penthouse
The Villa
Completion
Want to know more?
Adler Lodge is currently under construction. If you would like further information on this exclusive building project, please get in touch!
Special Features
green.
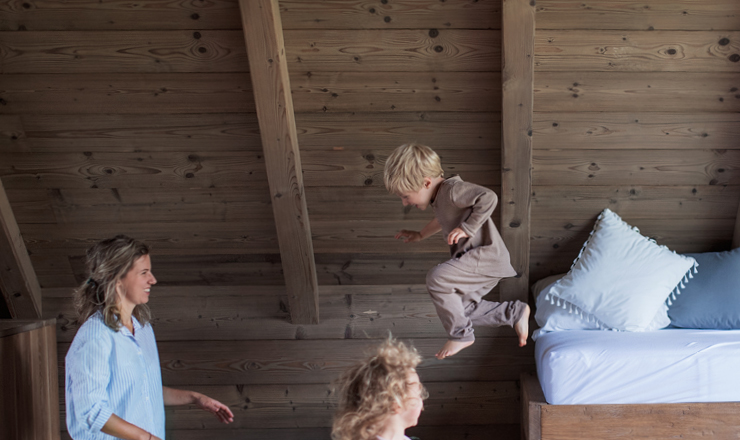
Certified klimaaktiv building
Climate-friendly construction and renovation refers to energy efficiency, ecological quality, comfort and quality workmanship. These are the keystones of effective climate protection over the long term, and of buildings that are fit for the future. Adler Lodge is aiming for the “Gold” klimaaktiv declaration, a climate-friendly building certificate awarded by the Austrian Ministry for Climate Action, Environment, Energy, Mobility, Innovation and Technology (BMK). The necessary preparations for this were made during preliminary planning. With a photovoltaic system on the roof, geothermal heating, and power outlets for electric vehicles fitted at each parking space in the underground car park, the special degree of sustainability in this project will be clearly visible to users. Above all, however, this residential complex has an ecologically sustainable hybrid timber design.
smart.
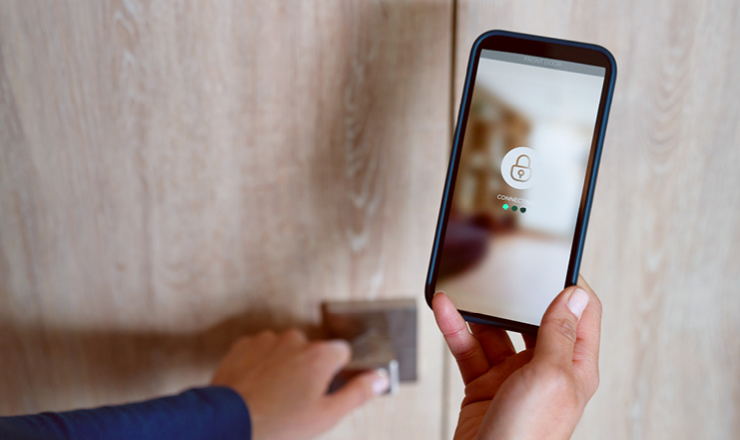
App-controlled
Today, we have the technical capabilities to keep an eye on our homes from anywhere in the world. At Adler Lodge, it goes without saying that you can do this with our own app and intelligently integrated smart home system. In fact, everything that makes living in Adler Lodge so relaxed and easy can be controlled and monitored via the app.
and more.
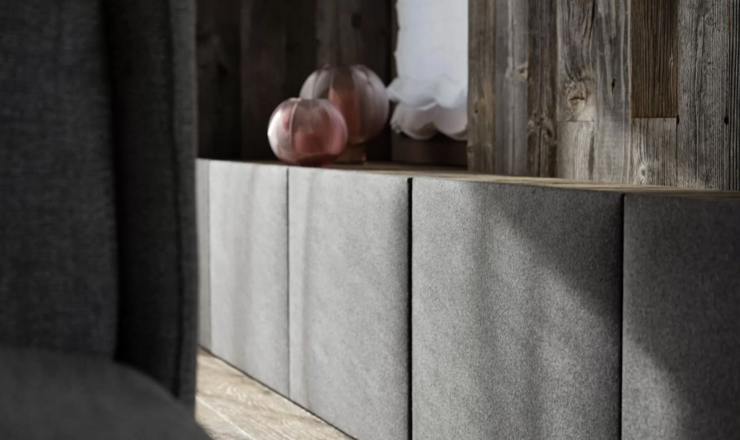
Attention to detail
A special result requires attention to detail. As you would expect, the furnishings and fixtures of all apartments are of premium and lasting quality. This is the work of the renowned Tyrolean design studio Aufschnaiter, inspired by the interplay between nature, passion and a love of the homeland.Hard Facts
Apartments and penthouse
-
Construction typeHybrid timber design
-
Residential units15 apartments, 1 penthouse
-
Power generationPhotovoltaic system on the roof
-
Heat productionGeothermal heat pump
-
HeatingUnderfloor heating
-
Apartment coolingUnderfloor cooling
-
Penthouse coolingAdditional ceiling cooling
-
VentilationIntelligent home ventilation
-
DeclarationAiming for klimaaktiv declaration with “Gold” building standard
-
Remote controlSmart home control with special app
-
Parking spaces25 car parking spaces + 3 spaces for visitors
-
E-mobilityAll underground car parking spaces are equipped for EV charging
-
Private saunaApartment 9, 12, 13, 15 and penthouse
-
LocationIn the heart of Kirchberg
Villa
-
Construction typeReinforced concrete design
-
Power generationPhotovoltaic system on the roof
-
Heat productionAir source heat pump
-
HeatingUnderfloor heating
-
CoolingCeiling cooling
-
Remote controlSmart home control with special app
-
Parking spaces2 garage parking spaces
-
+ 2 spaces for visitors and fenced entrance area
-
E-mobilityAll garage car parking spaces are equipped for EV charging
-
Wellness areaRelaxation room with sauna downstairs
-
Penthouse coolingAdditional ceiling cooling
Location
In the heart
of the Alps.
Kirchberg is a lively place that has a thriving social life with many different clubs and societies, numerous local suppliers and health facilities, preschools and schools. It is the perfect place to bring up your children or enjoy your retirement.
And there are no limits to the fun on offer, with a varied programme of sports and culture in and around Kirchberg. You can choose between pursuits such as a long hike in the mountains, action on mountain bikes, hitting a ball around on a tennis court, learning archery in the local club, or upholding traditional Tyrolean traditions with folk dancing. The good transport connections with the railway station on your doorstep enable you to sit back and enjoy a car-free journey to cultural events in Kitzbühel, Kufstein or Innsbruck.
Location
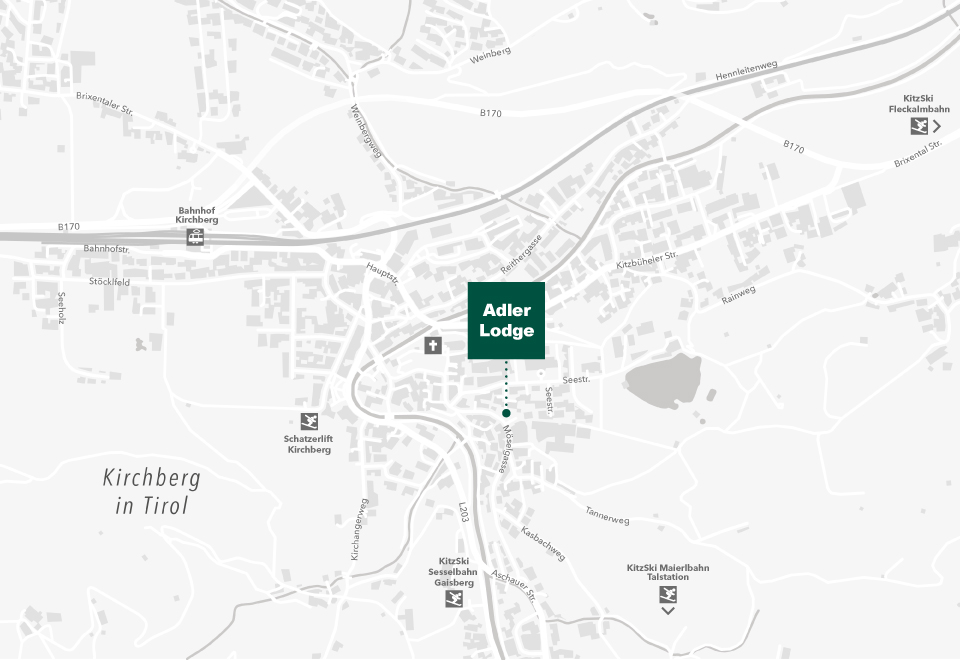
The central location of Adler Lodge is shown especially clearly on the map: all conceivable amenities are found in the immediate vicinity, which makes them easily reachable at any time.
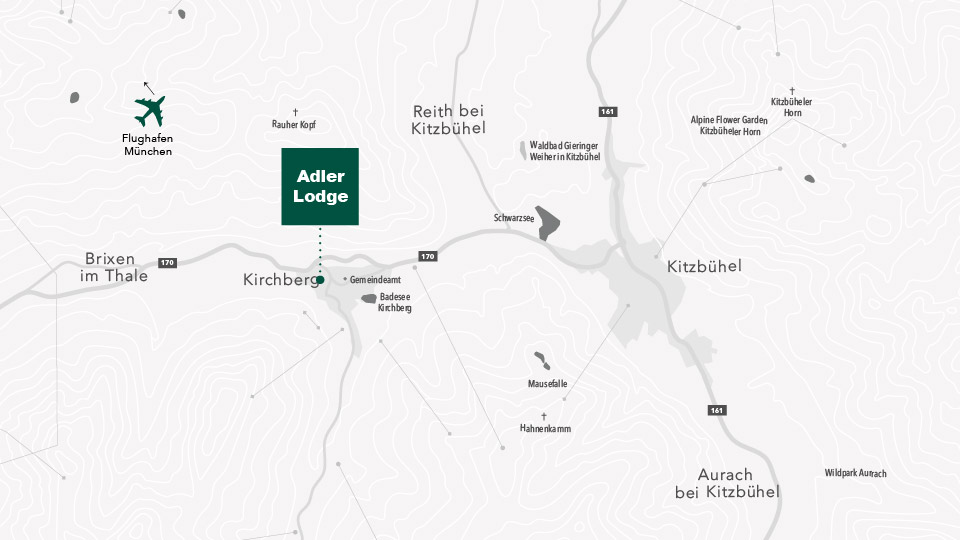
The central location of Adler Lodge is shown especially clearly on the map: all conceivable amenities are found in the immediate vicinity, which makes them easily reachable at any time.
Contact
Come and see
for yourself!
for yourself!
Development
- UBM Development Österreich GmbH
- Porr Straße 1
- 6176 Kematen, Austria
- adler.lodge@ubm-development.com
- www.ubm-development.com
UBM Development is one of Europe´s leading developers of timber construction projects. The strategic focus is on timber construction, green building and smart office in major cities such as Vienna, Munich, Frankfurt or Prague. A Platinum rating from EcoVadis and Prime Status from ISS ESG confirm the consequent focus on sustainability. With 150 years of experience, UBM offers all development services from a single source, from planning to marketing. The shares are listed on the Prime Market of the Vienna Stock Exchange, the segment with the highest transparency requirements.
Advice and Sales
- Gornik Immobilien GmbH
- Aschbachfeld 5
- 6370 Kitzbühel, Austria
- Walter Gornik
- +43 676 4355355
- office@immobilien-kitz.com
- www.immobilien-kitz.com

Architecture
- Haselsberger Architekten
- Karl-Schönherr-Straße 25
- 6300 Wörgl, Austria
- office@h-architekten.at
- www.h-architekten.at

Interior design
- Aufschnaiter
- Almdorf 5
- 6380 St. Johann in Tirol, Austria
- info@aufschnaiter.com
- www.aufschnaiter.com

This site is registered on wpml.org as a development site. Switch to a production site key to remove this banner.

